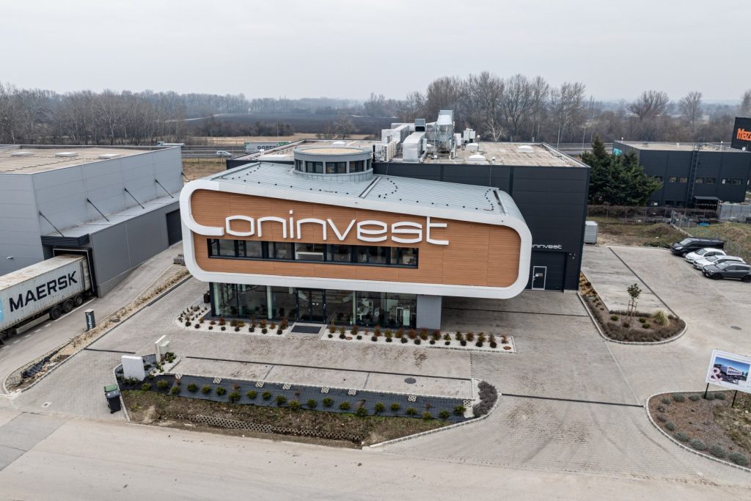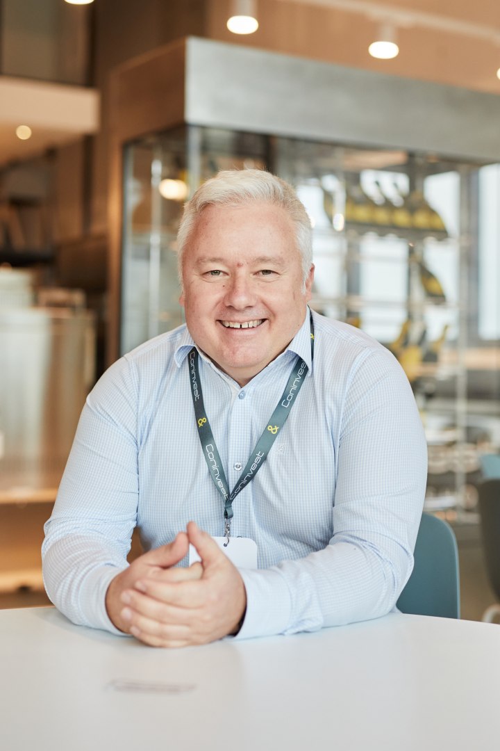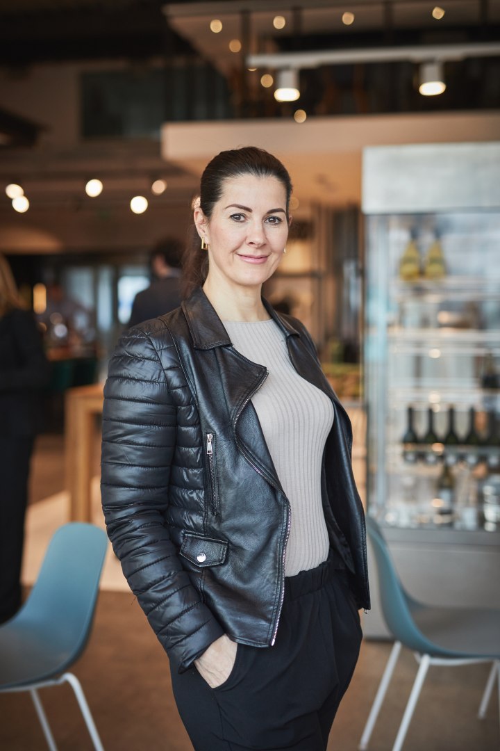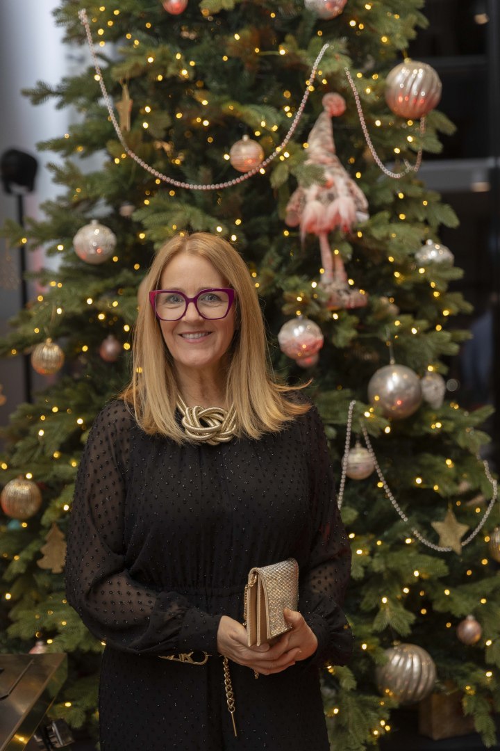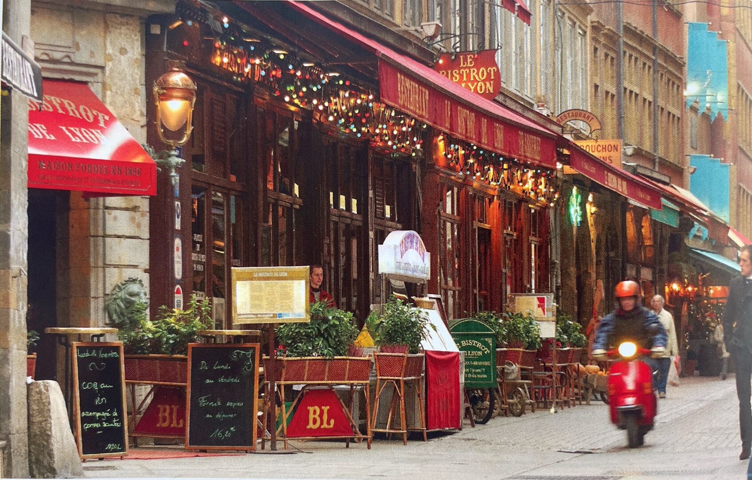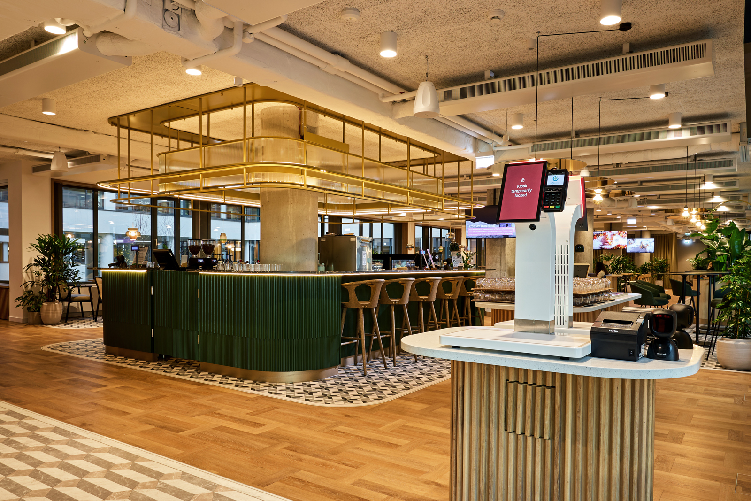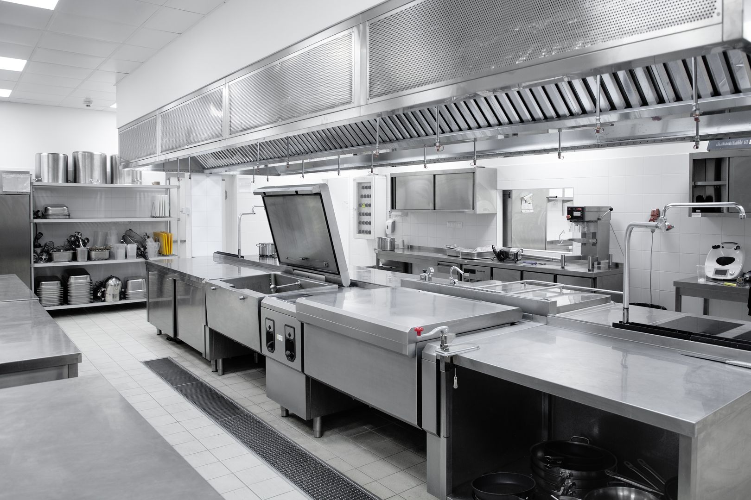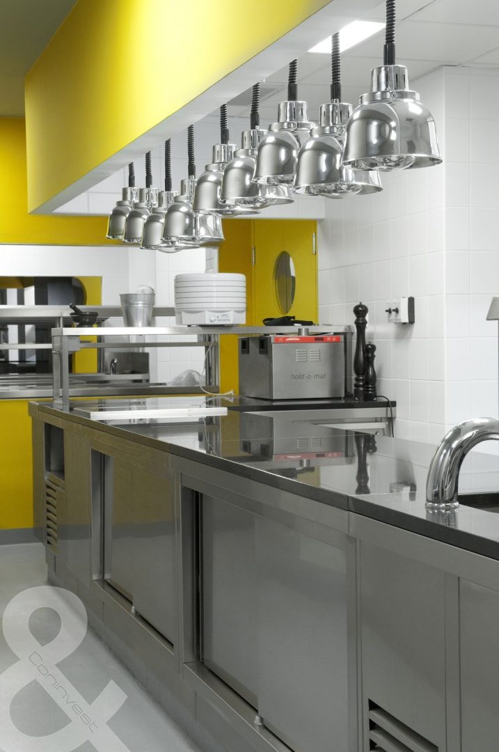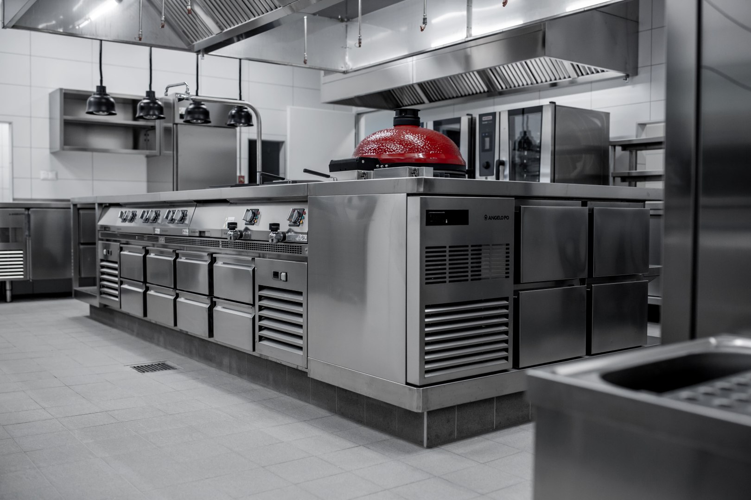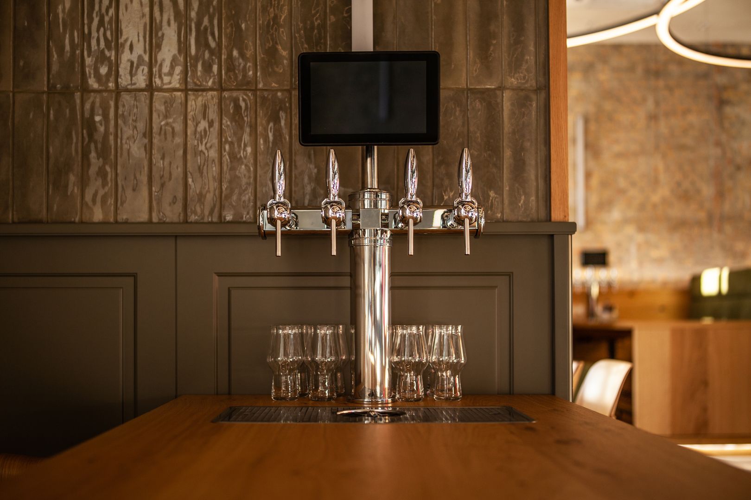The design of the new Coninvest headquarters in Sóskút was entrusted to Zsolt Fézler architect and Csilla Kelemen interior designer. The two professionals visited the office building during the first event for architects and designers, where we talked to them about the planning and design process of the building and how they see now the spaces already occupied.
Zsolt Fézler:
I think what a professional, an architect or an interior designer can wish for today is to meet as many different needs and company cultures as possible, to be able to draw from them and to be able to use all this knowledge in every new project. So this was a special project for us, because the field of kitchen technology that Coninvest is focusing on was new to us. We had already planned the renovation of their previous headquarters, but that was on a different scale, a much smaller building. Here, in Sóskút, on a greenfield industrial site, we had a relatively large degree of freedom to figure out how to bring all Coninvest’s activities together in one place.
Csilla Kelemen: There was a need for a huge showroom, where all segments of Coninvest could be represented. We therefore divided this space into separate sections, even moving it from floor to floor, in order to fulfil the desired function as much as possible. The entire Coninvest design team was involved in the design: the in-house kitchen designer knew exactly what they wanted in the show kitchen, or when I was selecting the furniture for the reception area, we worked together with the furniture business leader to choose what they wanted to present and what the latest products were. It was very much a joint effort.
Zs.F.: We didn’t think in terms of fixed solutions, because the kitchen equipment in the showroom is constantly changing and the furniture is always being replaced according to the latest trends. It’s great here that the building itself can retreat into the background and just quietly do its thing. It has proved to be a good decision to combine the office function with the warehouse function. As architects, the question arose here as to whether we should use the same reinforced concrete technology for the warehouse as for the office building, or whether we should use the slightly cheaper industrial technology. Here I think it was a good decision to use a traditional warehouse structure for the areas that require a lot of space, the workshop, the showroom, the warehouse, and the main building fits in quite organically.
Cs.K.: When choosing the colours and materials, the priority was to use quality materials and not let anything dominate. The products should not be overpowered, because the office furniture throughout the office building, the desks, everything they work on, the lounge furniture, the counters on the ground floor, or the sanitary ware in the bathrooms, the accessories, the mirrors, are all products distributed by Coninvest. That’s what we as designers had to add here, that these products should not be suppressed, they should be integrated, look good, be coherent, and I think we managed to do that. We were inspired, even together, by visiting the manufacturers they distribute and seeing and experiencing how, for example, the glass walls between offices function, or how furniture is presented and combined.
Zs.F.: We see that Scandinavian offices with lots of light and a relaxed, transparent working environment work well here, and this could be a good example for others. Everyone has their own small office, but there are also communal spaces, and with the large showroom, there is no need that cannot be met: you can retreat individually, you can have a group meeting, you can organise any kind of event. It is very rare that so many functions can be presented, seen and experienced in one building.
Cs.K.: It was very good to see that if they were unsure about something during the construction, because the spaces didn’t look like this yet, they trusted us and believed that the overall picture will come together when the headquarters is full of people and life. Because an office building this big with such huge spaces is empty and cold without people, and as employees fill them and events take place, it all gets colourful and brightens up. That is what I am experiencing now, that it is buzzing and alive.
Zs.F.: As an architect, wherever I go in the world, I always look for the small details that may escape the client’s attention, but can still have a big impact on the overall picture, because they are often the basis on which visitors judge the whole building.
Cs.K.: Mirjam also travels the world, and as a creative professional, she notices, observes and notes all solutions and ideas in the same way. This was very good in her as a client, and for example, that’s why she had a special request for the design of the washrooms to be as professional as possible, with something extra, to the highest possible standard. You can tell from her approach that she travels abroad a lot and is very particular, and Coninvest has the same profile.
Zs.F.: We were able to design and build the headquarters of a company that is constantly evolving its portfolio, its products and the building to them. They bring an international approach to the business side, which is reflected in the building.

