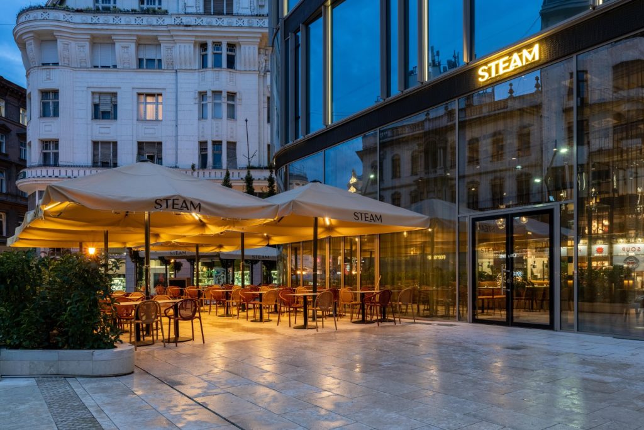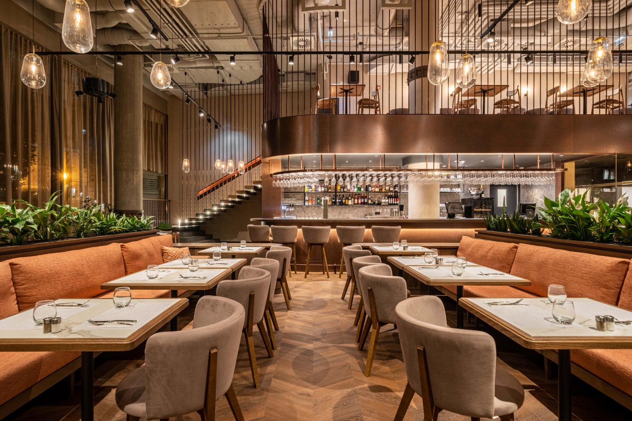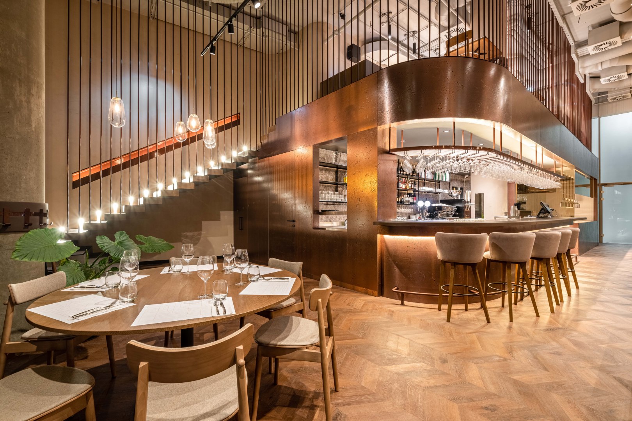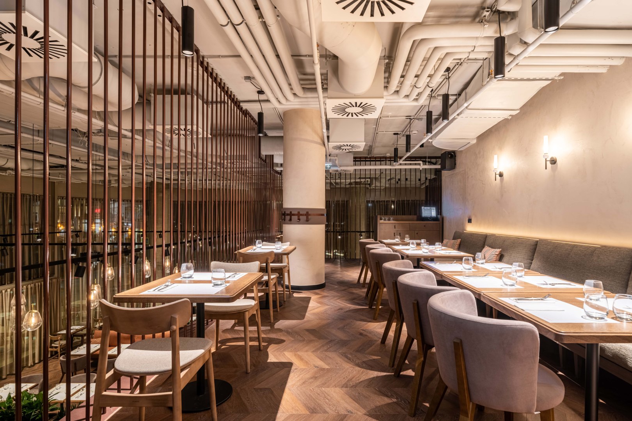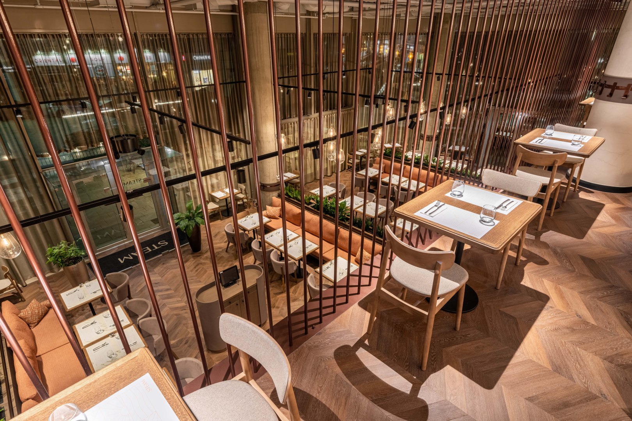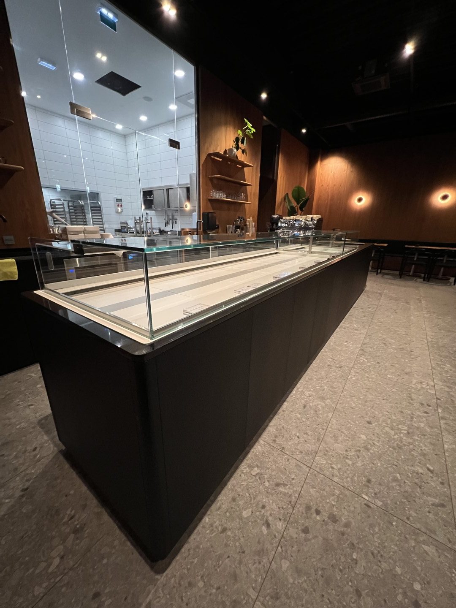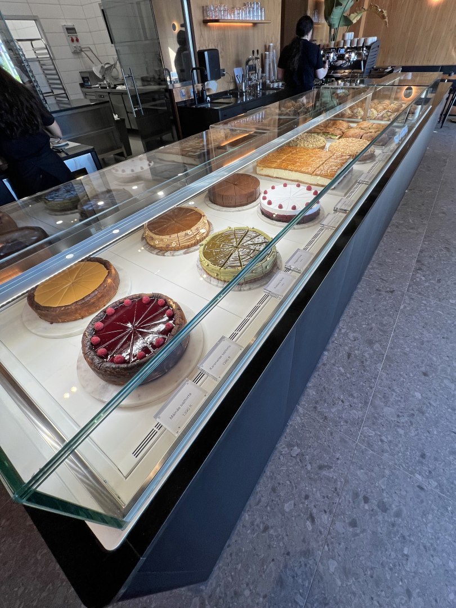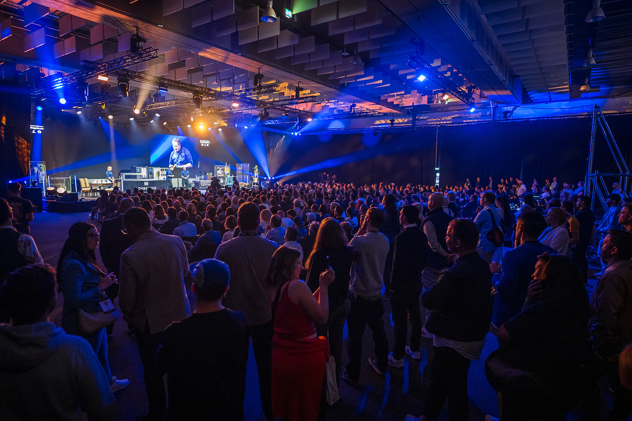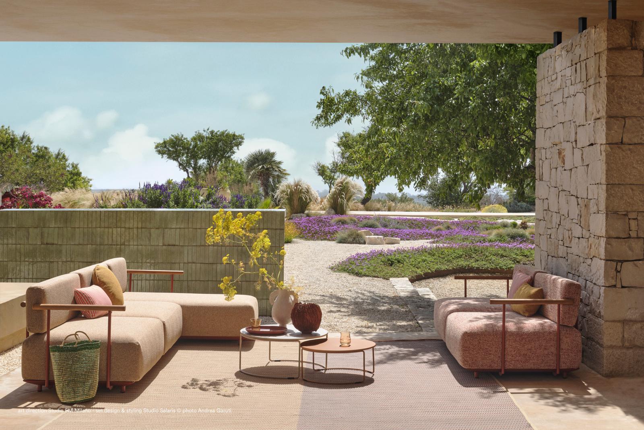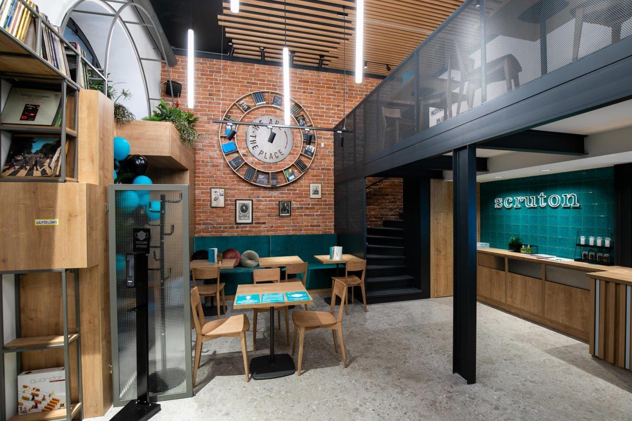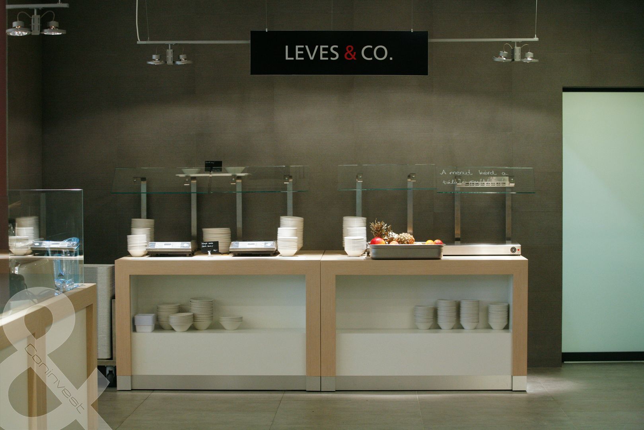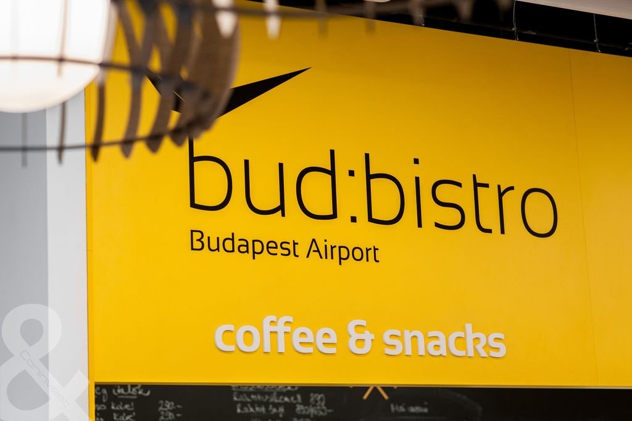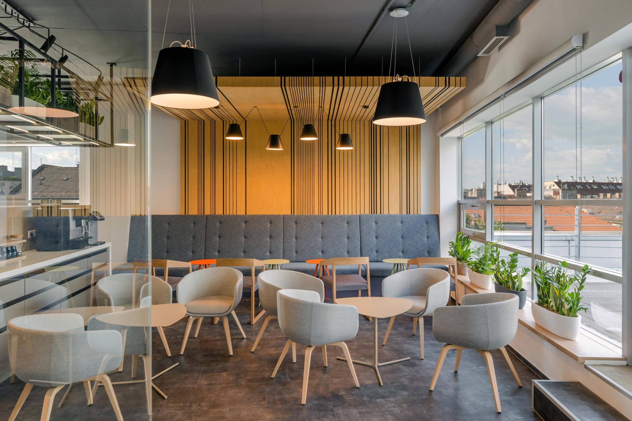Located at the bottom of the Szervita Square Building, the Steam restaurant is open from early morning until late at night for those who live the city life naturally. The restaurant’s owners have imagined a café atmosphere tailored to the needs of today, where cosiness, friend and business meetings play a leading role, with a cosmopolitan feel. Based on the designer’s vision, Coninvest’s experts helped to select the furniture that would make it a reality.
We asked interior designers Tímea Fekete-Tóth and Petra Kutasi-Kovács about the creation of the restaurant’s wonderful interior.
What were the main guidelines for the interior design of the restaurant? What opportunities and challenges did the high ceilings present?
“If the Szervita Square building is the gem of DVM’s portfolio, the Steam restaurant inside is the jewel-box of Budapest restaurants. The modern, 7-storey building – with its unique design, light, ethereal structure, soft façade contours and reflective surfaces – fits organically into the architectural environment defined by the famous Art Nouveau buildings. The six-storey glass façade, divided by decorative louvres, resembles a cloud, as it emerges from its contours here and there. The square is arranged in a terraced manner, the glass façade carrying all the houses of the Szervita square as a kind of memory. The interior of the Steam reflects this memory, evoking the atmosphere of the forgotten cafés of the area and combining the modern Art Nouveau atmosphere of the building.
The interior design language and the use of materials in the space suggest simplicity, high quality, a relaxed feel and perfect harmony of detail. We have played with art nouveau and art deco influences, masses and curves. For STEAM, Art Nouveau (terracotta masses, patterned cushions, Thonet shapes of the chairs on the terrace) and Art Deco (marble table inserts, walnut, copper accessories) meet with an industrial influence, which is reflected in the industrial ceiling and minimal wooden elements. The high ceilings were a defining element from the start of the design and it was also intentional to showcase the engineering. The mechanicals are therefore visible and painted in light grey.
The character of the interior space is in line with the building, and the modern Art Nouveau style is also evident in the interior. The darkened brown glass block of the bar and show kitchen, with the gallery level at the top, subtly forms a mass in the space. While at the bottom these features are clad in rolled copper, at the top the gallery is delineated by a more transparent copper partition of the same material. The interior’s characteristic copper, terracotta and walnut tones were selected to create a sense of homeliness.”
How did you get in contact with Coninvest? Why did you choose them to work with?
“We have a very good work relationship with Coninvest, and we have worked together on other projects, although mainly on kitchen technology designs. It has been a pleasure for us to work together on the mobilia and the custom joinery parts of the furniture package. Coninvest made the custom-designed table tops, with a marble field on the inside and an oiled oak outer frame, in the style of old café table tops. The outdoor chairs and table tops were selected from Pedrali’s range. The indoor armchairs are Fogo from the manufacturer Halex, which provides a sufficiently cushy and comfortable stay. The pieces, delivered by Coninvest, arrived on site on time and in good quality.”
How did Coninvest’s experts help choose the furniture for the interior?
“We put a lot of emphasis on the selection of the furniture, as our customers asked for real samples to be able to be tried out. Coninvest delivered several sample chairs to DVM Design’s office, and by trying them out, we were able to select the chairs for the terrace and interior. The project was designed with costs in mind, we had to fit within a set budget and Coninvest was a partner in this. We received furniture recommendations that already fit within this budget, but also met our vision for the interior in terms of design, appearance and use of materials.”
Which moment of the project is the most memorable for you?
“It wasn’t a moment, but the feeling that accompanied the design process throughout, knowing that the interior’s characteristic copper, terracotta and walnut tones were selected to create a feeling of homeliness, when every little detail was in place at the end. If we had to highlight one moment, it is perhaps the moment when, on the evening of the lighting test, when the furniture was put in place, the client, our construction team and ourselves saw and felt that it was worth working together on the project, because the end result is the refined atmosphere that was in our design ideas from the very beginning.”
General designer and contractor: DVM Group
Interior design: Tímea Fekete-Tóth and Petra Kutasi-Kovács – DVM Group
Photos: Zsolt Hlinka

